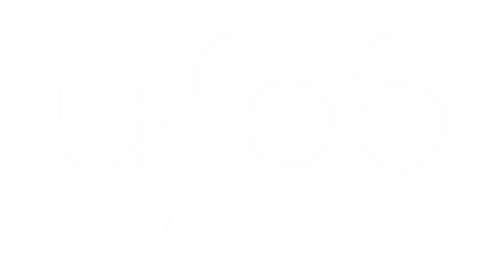Crafting Collaborative Spaces: A Journey through Lost Office Collaborative's Innovative Design Project
In Richmond’s bustling world of commercial design, few projects stand out as uniquely as the recent collaboration between Lost Office Collaborative and designer Lisa Markow. This innovative endeavor sought to redefine the concept of a workspace, transforming it into a destination that blends functionality with a touch of residential comfort. Through a careful curation of elements like soothing paint colors, dynamic furnishings, custom fabrication, original artwork, and abundant greenery, the team aimed to create a space where teams and companies not only work but thrive. In this exclusive interview, Lisa Markow takes us on a journey through the design process, unveiling the meticulous planning and thoughtful execution that went into crafting this exceptional space with the help of u-fab’s own Ana Conceicao.
What is Lost Office Collaborative?
Lost Office Collaborative is a transformative team deep-working space that goes beyond traditional coworking environments, combining hospitality, technology, collaborative tools, coaching, and team experiences to enhance focus and productivity. Unlike typical coworking spaces, Lost Office Collaborative emphasizes mindset, behaviors, and tools to foster better teamwork. Inspired by neuroscience, wellness, and productivity research, they use technology, design, nutrition, and programmed events to create an environment where teams can thrive. Their goal is to redefine how teams work together, offering engagement and rejuvenation to inspire productivity and a sense of purpose in work. Learn more and reserve space for your team at lostoffice.co.
What was your goal for the space, aesthetically speaking?
Aesthetically speaking the goal was to create a space that feels like an elevated, yet welcoming and approachable destination; a place where teams and companies look forward to being and working in, versus a typical off-site experience. Through soothing paint colors, dymanic furnishings, original artwork, and lush plants we strove to create spaces where teams will feel both energized and focused as well as relaxed and welcome — a balanced blending of meeting work related needs with a touch of residential comfort.
How did you hope to achieve that?
Oh, boy. How much time do you have?? The overall theme was flexibility. For example, the largest space, called the Enclave, has five different typologies or room layouts depending on the needs of the teams using the space. That meant being very careful to choose furnishings that could do double and often triple duty while still being beautiful and comfortable.
The Enclave, Lost Office Collaborative’s largest space.
Another space, called the Flat, which has the multi-colored sectional sofa and attached boardroom, are also equally flexible while having a more relaxed, residential feel which was intentional. The low slung, custom sectional offers relaxed seating and invites more intimate conversations and collaboration.
The Coffee Bar, is another great example of working and collaborating in comfort. Whether sitting in the lounge area, at one of the four-top tables, or at the bar, there are multiple options and locations in which to do solo or collaborative work in what feels more like a boutique hotel than a corporate lobby. This space has a signature scent that took months to select, as well as delicious snacks, and an automatic coffee machine that can make just about any coffee drink you can think of, hot chocolate and matcha drinks as well.
The Coffee Bar is well-stocked with delicious snacks, and has an automatic coffee machine that can make various coffee, hot chocolate and matcha drinks.
The Library, although small, is my favorite. The arched booth is beautiful with the banquettes, stone table, and alabaster wall sconces. The moody green wall color adds to the understated elegance of the space. Beyond its beauty, there are three distinct spaces to work solo or with a team member, and perusing the curated items in the bookcase is always enjoyable.
The library features a custom booth, as well as various seating areas for working solo or with a team member.
The library’s custom built bookshelf houses an array of inspiring books and artisinal pieces.
What were some of the key elements that you wanted to include in the design of the space?
Plants! The LOC team wanted plants and a lot of them. There are numerous studies proving the stress reducing impact that plants have in the work environment, as well as their ability to clean the air and create a sense of being connected to nature which has its own benefits.
Unique lighting was also important in creating that destination feel we were striving for. We included hand woven fixtures from Casablanca, Rowanda, Indonesia, and the Philippines, not only for their beauty, but the proceeds supported small, woman-owned businesses as well.
Working with local artists and craftsmen was also important. We worked with a local artist to create the oil paintings found throughout the space (more are in the works). We also worked with a local craftsman to create all of our millwork including the arches above the doorways, our carved doors, the library bookcase, the wood clad wall in the Flat, and the kitchen cabinets and bar front.
View the full photo tour below:
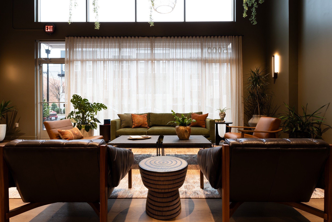
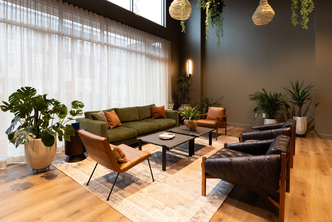
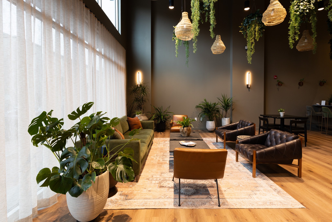
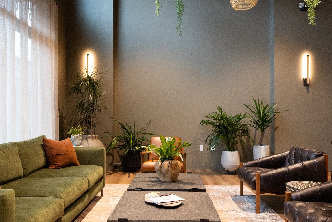
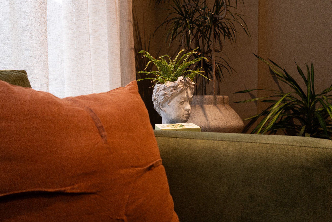
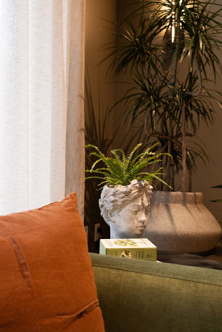
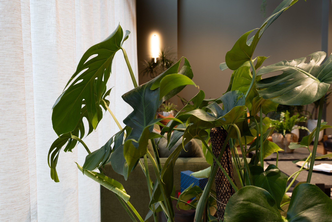
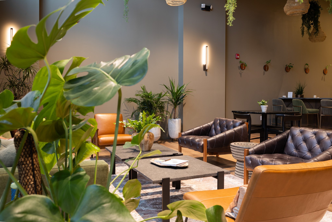
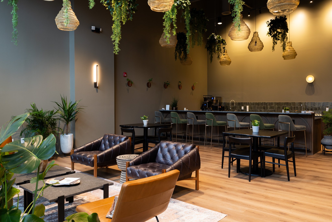
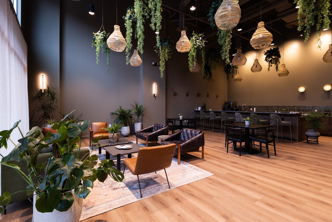
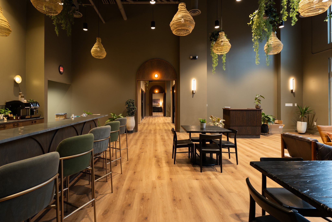
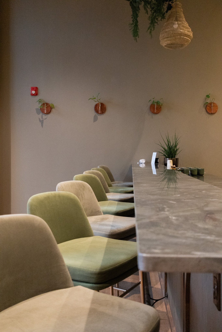
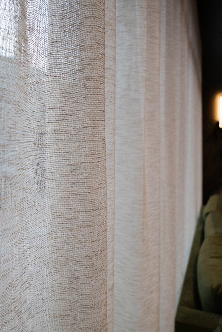
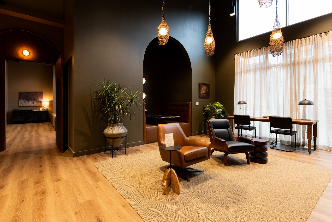
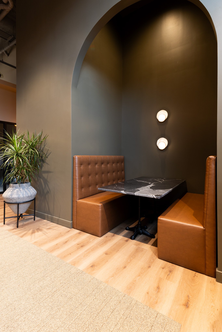
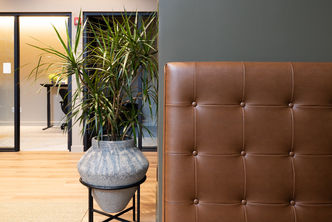
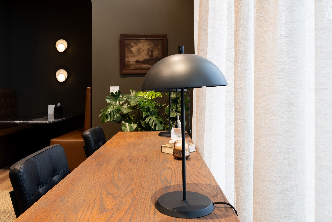
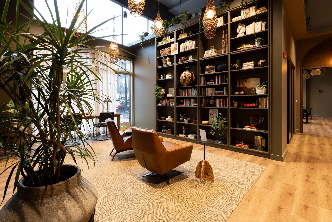
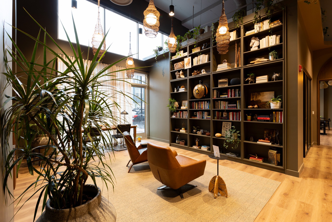
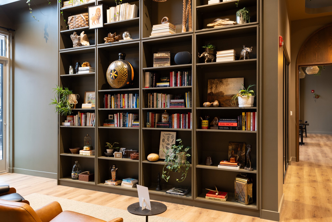
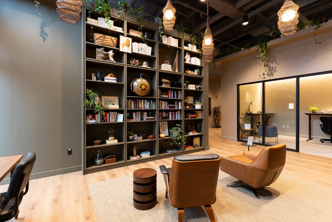
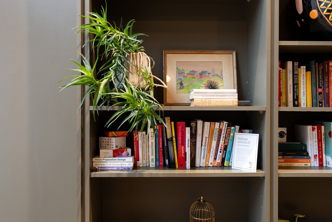
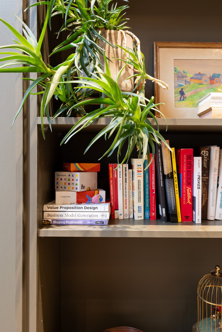
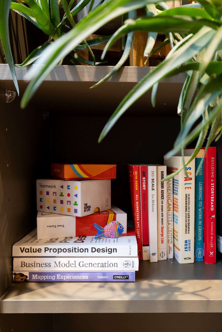
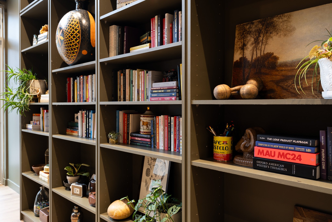
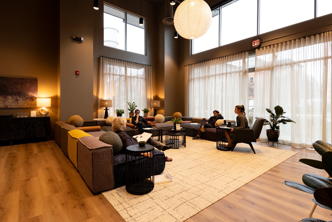
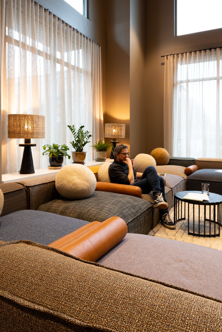
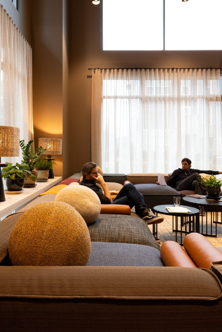
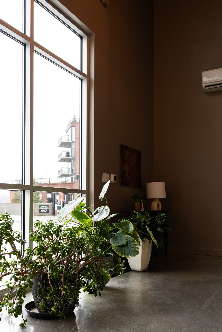
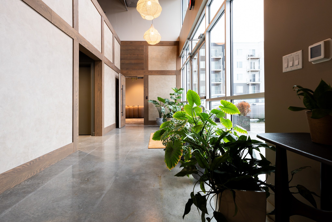
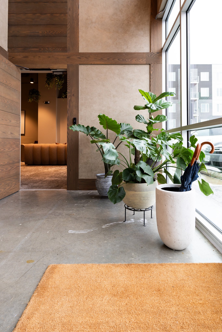
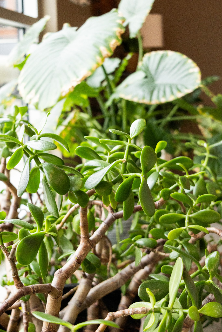
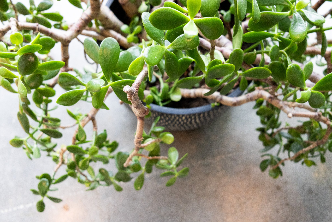
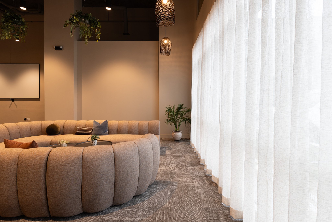
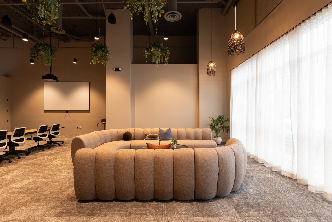
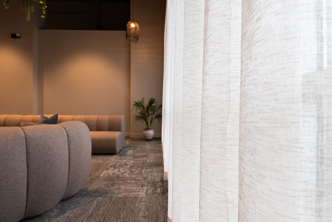
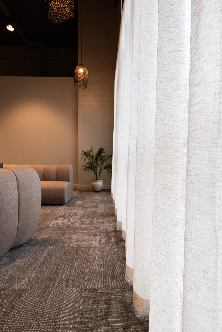
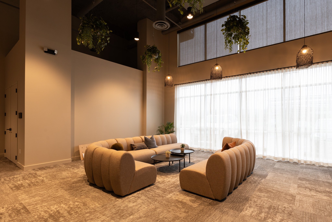
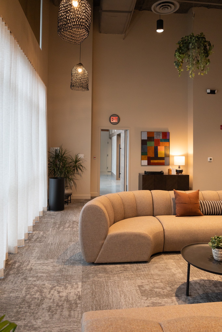
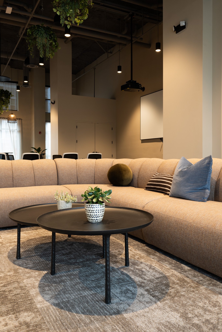
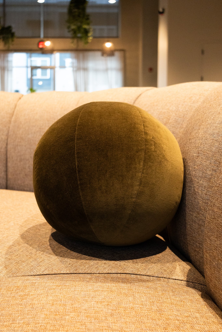
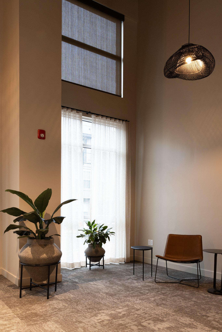
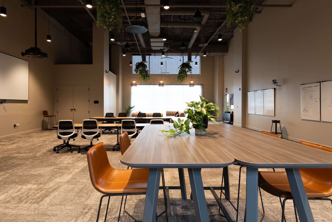
How did you make the decision to work with u-fab?
I was already aware of u-fab, and during the design process asked both my architect and real estate broker if they had a recommendation for who to work with on the drapery and banquette. Both immediately said, “u-fab!”
What was Ana's role in the process?
Ana is great! She assisted me with the fabric selection for the drapes and banquettes as well as working with me on the design of the banquettes. She’s a pro and wonderful to work with.
Is there anything else you'd like to mention about the projects or process!
Cameron who oversaw the install is outstanding. His insight and experience were top-notch. Of all the vendors and individuals we worked with during this build-out, and there were many, he was the stand out for his work ethic and professionalism. Bravo!
As we conclude our tour of this remarkable project, it's clear that the collaboration between Lost Office Collaborative, Lisa Markow, and their dedicated team has resulted in a space that transcends the ordinary. By blending elements of functionality, comfort, and beauty, they have created a space that is not just a workplace but a destination in its own right. The careful selection of furnishings, the incorporation of local artistry, and the attention to detail in every corner speak to a deep commitment to creating a space that inspires and elevates those who inhabit it. Lost Office Collaborative and Lisa Markow have truly set a new standard in commercial design, one that prioritizes both aesthetics and functionality in equal measure.
If you’re interested in custom fabrication for commercial spaces, u-fab interiors can help! Get in touch to get started on your project today.
